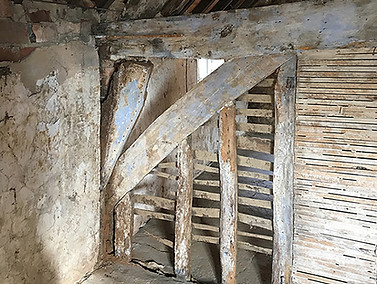We offer you a full range of architectural services, from concept through to completion. A brief explanation of each stage is listed below. If you would like more information, feel free to contact us.
Process and services

Brief and Site Visit
This is where we get to know the site and you. We analyse the site to understand the unique constraints and opportunities and we gain an understanding of your requirements and ambitions for the project which develops into a brief. This initial discussion will typically cover everything from the spaces you're looking to create, how you live and what you need from your home to planning and technical constraints and importantly, budget.
01.

Concept
We take your ideas and develop them into a cohesive brief or sketch scheme.
At both concept and technical design stage, we can advise on how to improve the sustainability of your development from small changes that can improve running costs and create a more comfortable environment to Passivhaus standard design.
02.

Design Development & Planning
Taking those initial thoughts and developing them into a crystalised scheme. Most project need planning permission - gaining consent for how your project will look.
03.

Construction -
Technical Design and Building Regulations
There are a number of levels of technical detail production, depending on the size and complexity of the work.
Small project packages that set the building out and show compliance with national standards for construction.
Comprehensive range of packages that not only tell the builder what to do but how to do it too in detail.
04.

05.
Tendering
We prepare a full set of tender documents, identify suitable contractors and manage the whole tendering process.

Contract Administration & Project Management
Agreeing a contract between you and the builder and making sure the project sticks to the agreement.
We can take this one step further and offer project management, keeping an eye on the budget and programme.
06.
Sectors

New Build
Starting from scratch is a fantastic way to design the home of your dreams!
Unlike many practices we believe in designing a home that reflects you, your family and what is important to you in life - that's why you'll see our designs are influenced by many architectural styles and influences, not the current fad or trend. We won't impose a 'one style fits all' approach on you either, nor will we dictate how your home should look or be lived in. We've got too much experience of meeting client's briefs (and exceeding them) to be so presumptuous!
We will however offer our time, skill and judgement to give you something unique and personal, that not only looks great but also functions like a true home should - one that is tailored to your family's needs.

Extensions
Looking to breathe new life into your existing property or create more space for your growing family? We excel in unlocking the potential of existing homes.
Through listening and understanding what you need from your home, we can devise meaningful interventions that make your existing property work for you.

Renovation
We have worked on older properties of all ages, shapes and sizes - from Grade II Listed Building to cow sheds! Creating chic one off houses, apartments for developers, barn conversions for owners, and restoring old to new.
We always take a pragmatic approach to each project, underpinned by an understanding of the heritage behind the building. These sorts of buildings are always packed full of character and we look to emphasize and compliment this with the designs we do.
Budget is always a key factor in any renovation project and we explore a wide rage of options before helping you to pick the right one. From there we look to maximise the opportunities and minimize the unknown to come up with a home you'll be proud to have put time and effort into developing!

Interiors
We not only design great looking buildings, we also bring that expertise and eye for detail to the interior of your home too!
After all, you spend far more time inside that you do outside, so the places we inhabit should feel special.

Masterplanning
We have a wealth of experience in master-planning sites: from one or two houses to whole developments; from early-door feasibility sketches to planning compliant schemes and detailed construction layouts.
We don't just produce pretty pictures, we ensure that every scheme is underpinned by a knowledge and experience of planning, development and economic constraints that affect how a brief is compiled. In fact, we like nothing more than to take a site and work it into a coherent design that not only meets the planners' expectations but exceeds the clients - it's what we're good at!

